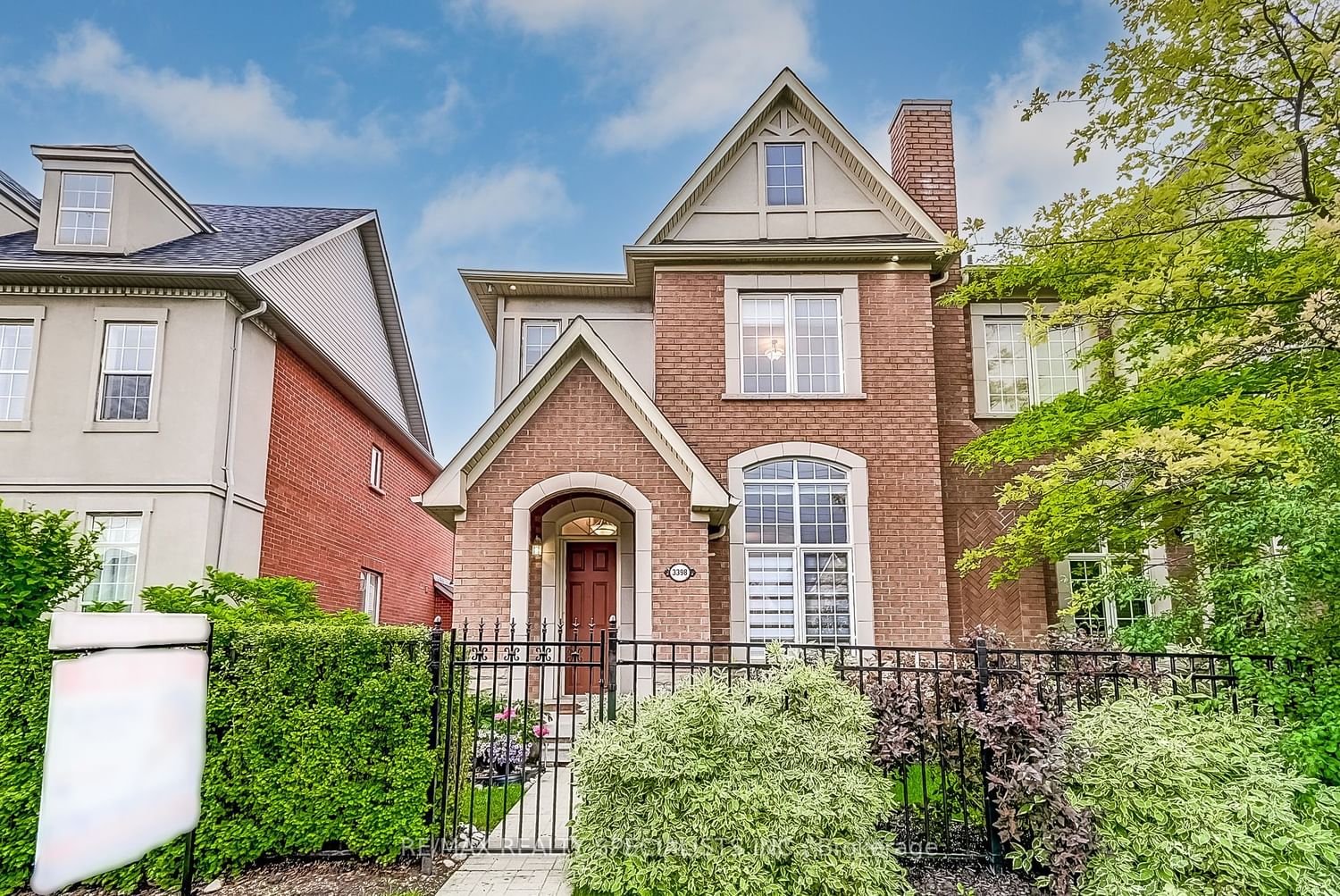$999,999
$*,***,***
3+1-Bed
4-Bath
1500-2000 Sq. ft
Listed on 6/27/23
Listed by RE/MAX REALTY SPECIALISTS INC.
Cachet "Freehold" sunny bright exec townhouse w/double garage - no condo fees & ease of lifestyle. This urban townhome is in the heart of popular Churchill Meadows community close to 403/407, Credit Valley Hospital, school, parks, Erin Mills TC, plazas, restaurants, community centres, pub, transit, etc. Open concept, hardwood flooring, chef gourmet kitchen & renovated bathrooms, 9ft ceiling w/upgrades: barreled hall, 12ft ceiling in LR & marble foyer, full sized coffered granite centre island and kitchen w/pantry. One of the rooms on the second floor has been converted into an office and can easily be converted back into a bedroom.
W6216348
Att/Row/Twnhouse, 2-Storey
1500-2000
10
3+1
4
2
Detached
2
16-30
Central Air
Finished
Y
Brick
Forced Air
Y
$4,892.54 (2023)
110.10x27.69 (Feet)
